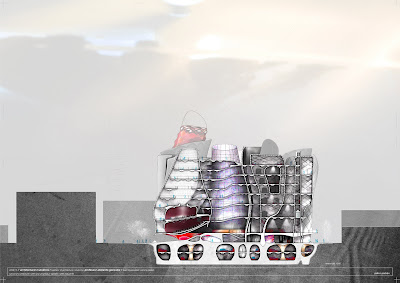Dear Visitor
During the day the presentations of the Architectural Mutations Bachelor class of 2010 was held in the so called Full-scale lab; some things received positive critique, some negative, some things received constructive critique some did not. But all the project truly did inspire the jury to discuss everything between heaven and earth.
Thank you honourable jury!
Yours Sincerely
Peter Andrén


































